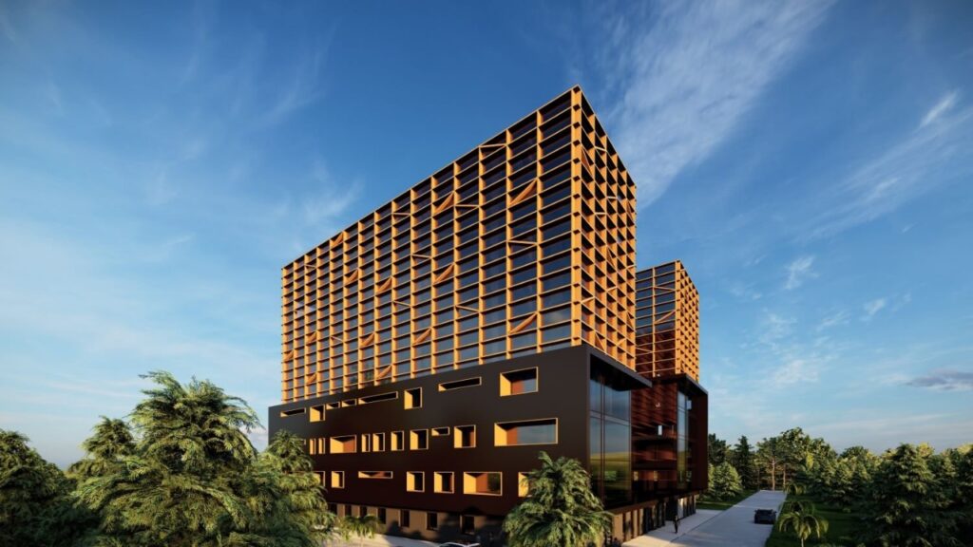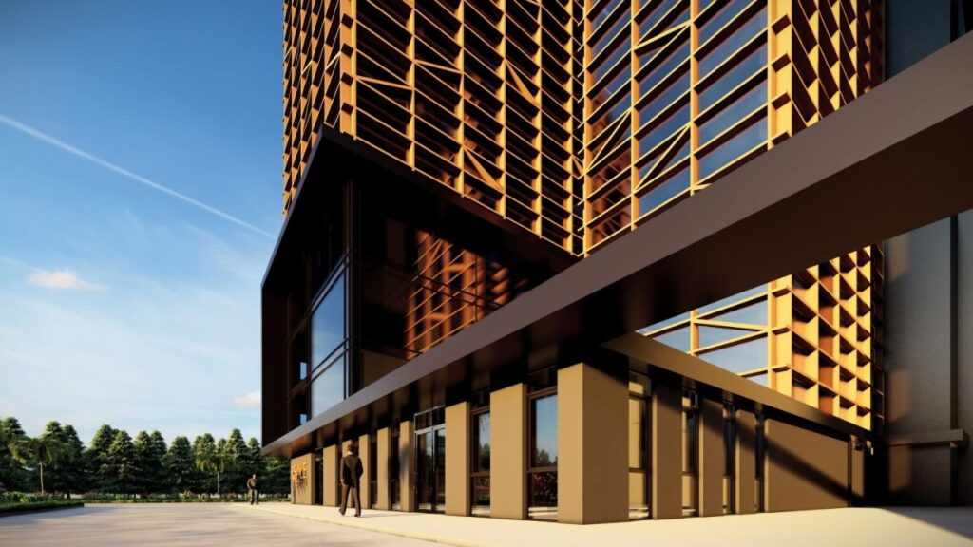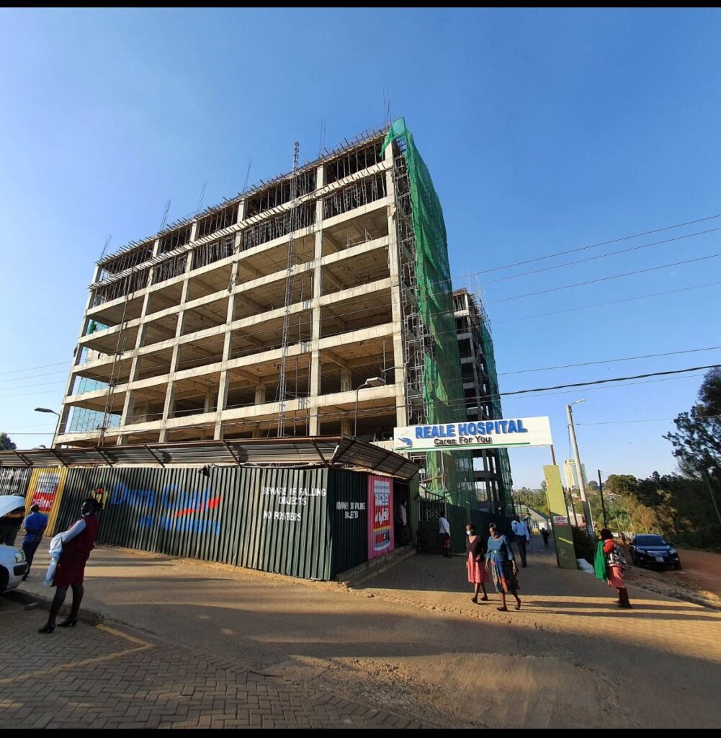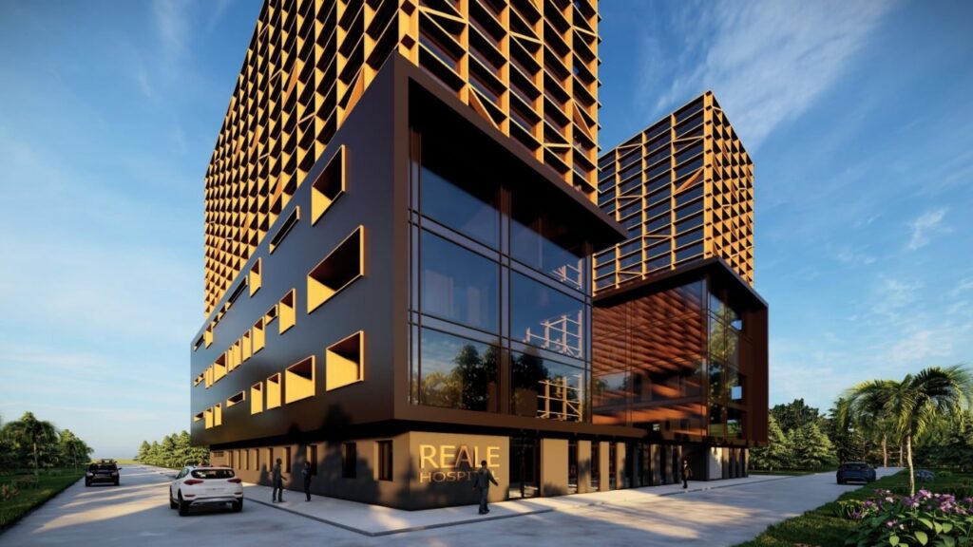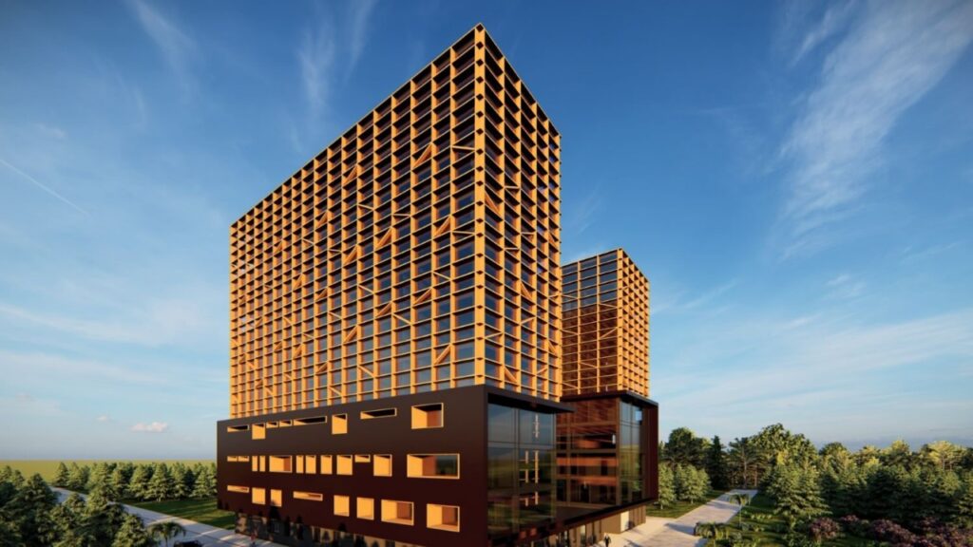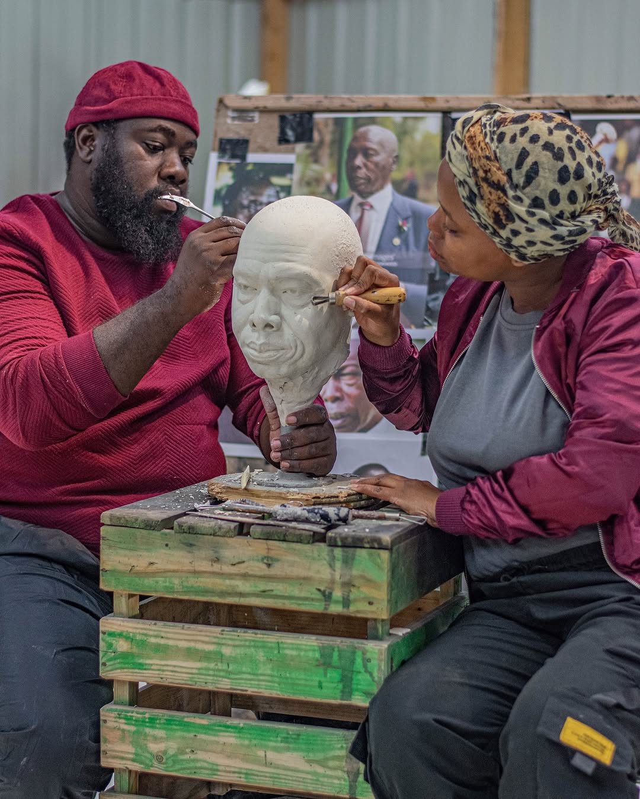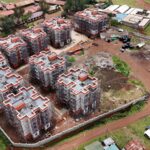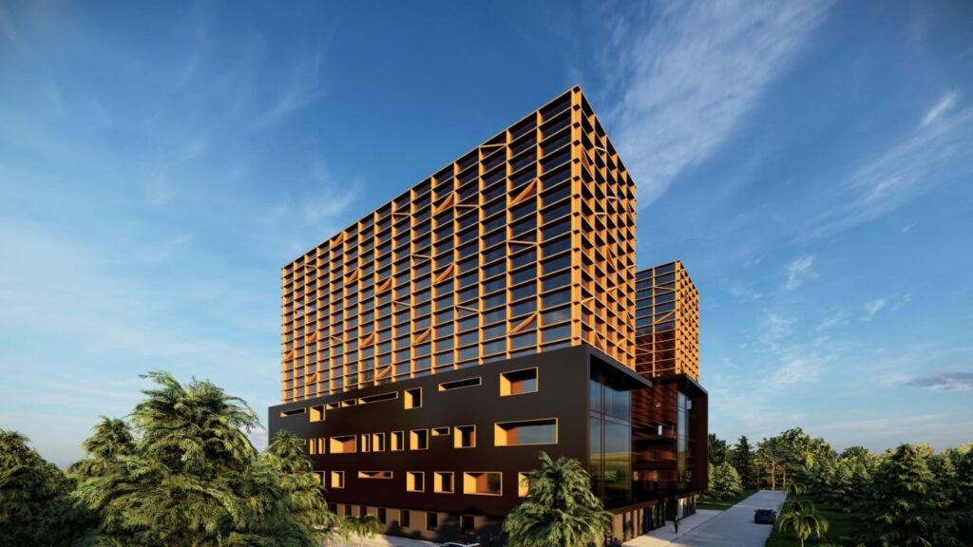
Reale Hospital, currently under construction in Eldoret, Uasin Gishu County, is set to redefine healthcare infrastructure through cutting-edge architectural design. With a focus on patient comfort and operational efficiency, this state-of-the-art facility integrates modern spatial planning to create a seamless and healing environment for patients and medical professionals alike.
Innovative Architectural Design
Designed by renowned architect Selim Senin, Reale Hospital emphasizes a patient-centered approach by incorporating three key spatial categories: main circulation corridors, semi-open spaces, and indoor areas. These elements work together to foster an intuitive flow within the hospital, minimizing stress and enhancing accessibility.
A defining feature of the hospital’s layout is its strategic use of space to improve the patient experience. The ground floor polyclinic wing features seating niches along its corridors, designed to provide comfortable waiting areas. These niches, which extend towards the ceiling through elegant arches, not only enhance aesthetics but also promote a sense of openness and accessibility.
In the casualty wing, the triangular nurse station and pharmacy are positioned to optimize efficiency. The design ensures that medical personnel can swiftly respond to emergencies, reducing response times and improving patient outcomes. By seamlessly blending form and function, the hospital’s structure supports a more effective and compassionate healthcare experience.
A Patient-Centric Healing Environment
The integration of semi-open spaces within the hospital layout is a crucial aspect of its design. These areas facilitate natural light and ventilation, creating a more inviting and calming atmosphere. Research has shown that well-lit, airy environments contribute significantly to the healing process, reducing patient anxiety and promoting faster recovery.
Additionally, the hospital’s corridors and waiting areas have been designed to avoid congestion, allowing for smooth navigation. The emphasis on spatial harmony ensures that both patients and healthcare providers can move efficiently within the facility, minimizing delays and enhancing overall workflow.
Impact on Healthcare and the Community
Beyond its innovative design, Reale Hospital will significantly enhance healthcare access in Eldoret and the surrounding areas. By incorporating modern medical infrastructure within an ergonomically designed space, the hospital will ease the burden on existing facilities, ensuring that patients receive timely and quality care.
Moreover, the construction and operation of Reale Hospital will generate employment opportunities for local architects, engineers, healthcare professionals, and support staff. This economic boost will further contribute to the region’s development, making the hospital not just a medical institution but a beacon of progress.
A New Standard in Medical Architecture
Reale Hospital exemplifies the future of healthcare design, harmonizing architectural excellence with patient-centered care. Upon completion, it will stand as a symbol of innovation, efficiency, and healing, setting a new benchmark for hospital infrastructure in Kenya.
As Eldoret prepares to welcome this transformative facility, Reale Hospital is poised to redefine how medical spaces are designed, ensuring that healthcare environments actively contribute to recovery and well-being.
